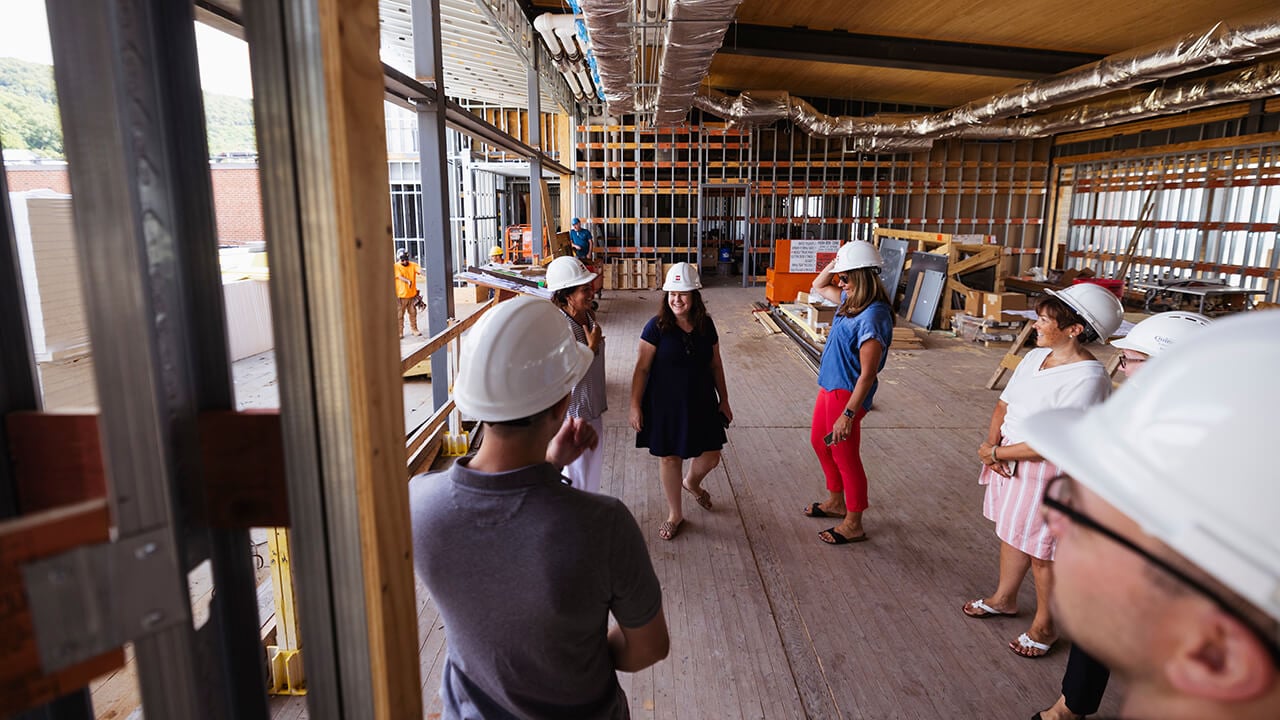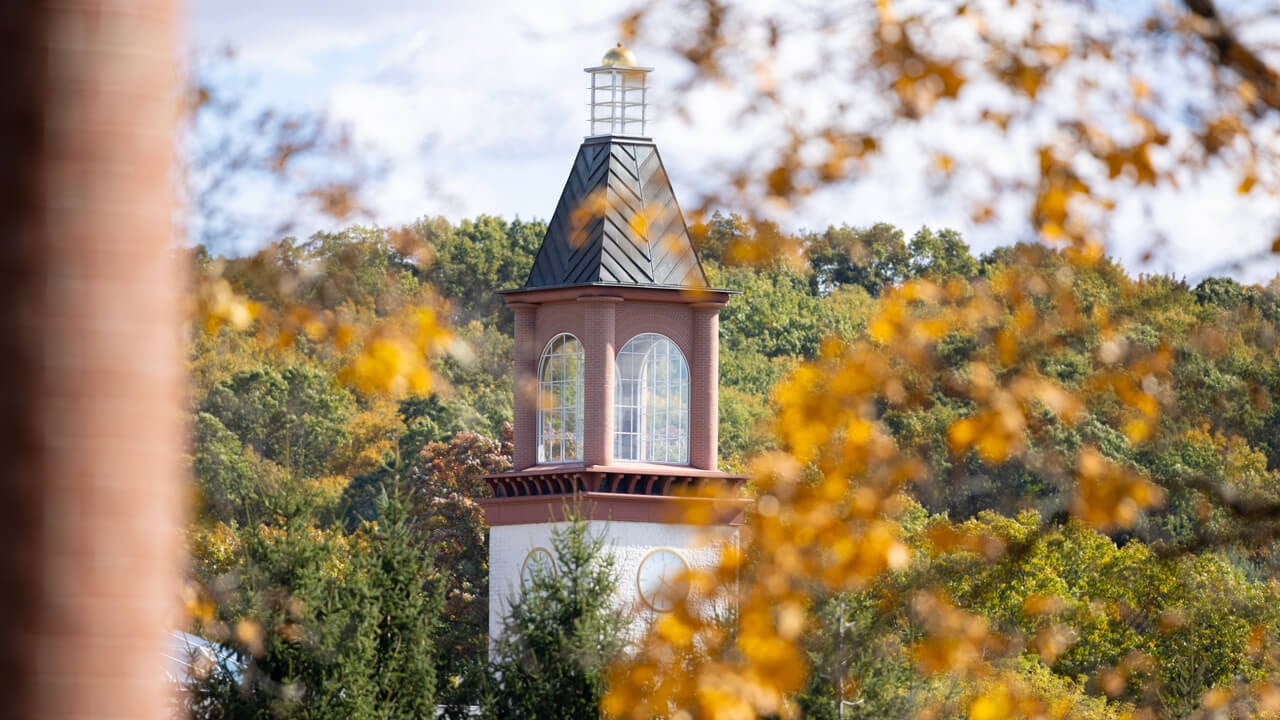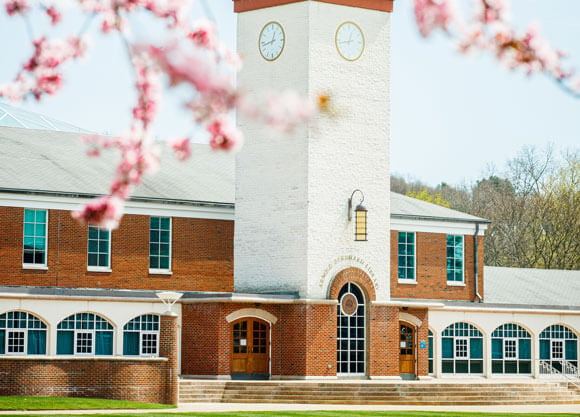
Located just feet from Bobcat Way and the Quad, the 60,000-square-foot facility expands opportunities for students with increased space for counseling, health services and fitness, as well as areas to sign out camping, kayaking and other recreational equipment.
The building features dedicated athletic training space for club sports, a curved 2-story climbing wall, a fuel bar where students can get smoothies and energy drinks, a dance studio, a yoga studio, a spinning studio and an aerobics studio with a retractable wall for outdoor workouts. It also includes a group therapy room with a stunning view of Sleeping Giant State Park.
This new home for Student Health Services will provide more than double the space for clinical and counseling services than currently exists on the Mount Carmel Campus. The clinic will be operated by Hartford HealthCare and offers medical exam rooms, private counseling rooms as well as counseling group meeting spaces, triage rooms and separate waiting rooms for medical care and counseling services.
“I don’t think students recognize the magnitude or scope of this project or new space. I think they’ll be excited to explore and make use of these great new spaces,” said Mike Medina, director of recreation. “We have been able to maximize the space in the facility in a very exciting way.”
The building — which features panoramic views of Sleeping Giant, the surrounding campus and new amphitheater — replaces and expands the former Athletic and Recreation Center. Burt Kahn Court and the indoor tennis courts and track will remain. The existing dance studios will serve as general purpose rooms.
The space’s new functional training space includes tire-flips, a sled mill and a queenax.
However, the space is very Quinnipiac — with unique markings throughout the building — including trail maps of Sleeping Giant and Boomer engravings on the walls. It also includes a terrace and courtyard, complete with firepits and Adirondack chairs.
Sustainability has been a major part of the new facility since its inception. It’s an environmentally responsible building designed to Leadership in Energy and Environmental Design gold certification from the U.S. Green Building Council.
To earn the LEED designation, the building was purposefully designed with an eye toward global stewardship and preserving the planet. From the wood used to construct the floors and ceilings to the cooling systems and window treatments, the impact on the environment was considered and prioritized throughout the design and construction process. The building even features rain gardens and living walls — consisting of live plants nourished by collected rainwater.
“Sustainability is part of well-being, too. This building — and it’s really much more than a building — will bring all of these holistic elements together,” said Tami Reilly, director of fitness and well-being. “We’re giving our students what they deserve. They’re so driven to take care of themselves. They’re so driven to do well academically. They’re leaders in clubs and organizations. They have incredible GPAs. It’s often hard for them to find time for themselves. This new building will help them do that.”
Haley Wong '21, DPT '24, one of the physical therapy doctoral students focusing on the athletic training needs of the club sports athletes, will have a dedicated space in the new facility.
“It’s surreal,” she said of the numerous opportunities Quinnipiac has provided her. “It’s very rewarding to give students the exact college experiences they want to have.”
Wong, who has known she wanted to pursue a career in sports medicine since she was 14, said she is grateful for the unparalleled resources the university continues to develop.
“The opportunity to feel like a professional and provide the care I knew I am capable of is so inspiring,” she said as she toured the new facility just weeks from competition. “This building offers a space to absolutely everybody.”
After studying at Quinnipiac for five years, she said she was confident she made the right decision.
“I’m really glad I came here because I had a very individualized college experience,” Wong said, smiling eye-to-eye under her hard hat. “This facility is really amazing.”
The main entrance — facing Bobcat Way — features a large reception desk inside and a rental area for recreational equipment. The juice bar is also immediately available upon entering the space. The remainder of the first floor is operated by Hartford HealthCare and features various health services. A portion of the second floor serves as counseling services, operated by Hartford HealthCare, with the remainder of the space dedicated to various recreation areas.
The facility renovations and enlargement — which began early last year — marks the beginning of a bold and exciting era as the university’s 10-year master plan, “Designing Our Future,” unites and enhances our three campuses. Earlier this year, the Board of Trustees approved a South Quad expansion that will include a new School of Business, a general academic building and a 417-bed residence hall.
In this Article

Stay in the Loop
Quinnipiac Today is your source for what's happening throughout #BobcatNation. Sign up for our weekly email newsletter to be among the first to know about news, events and members of our Bobcat family who are making a positive difference in our world.
Sign Up Now




























