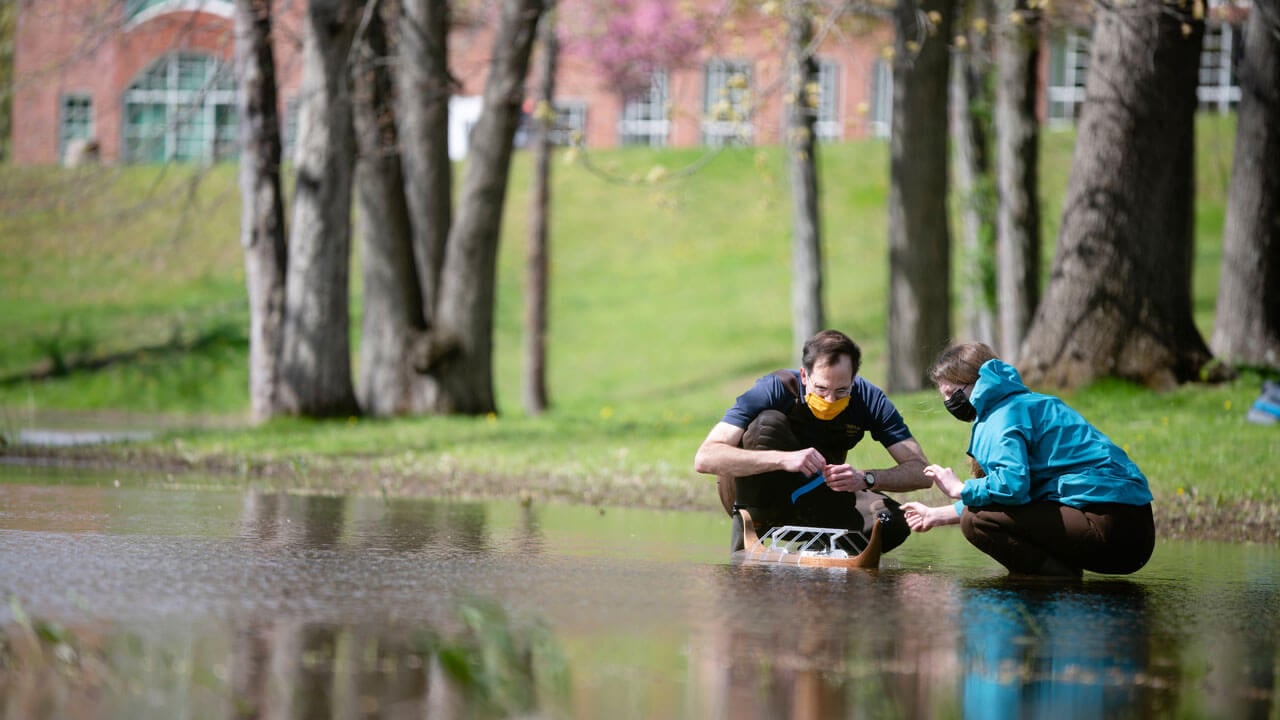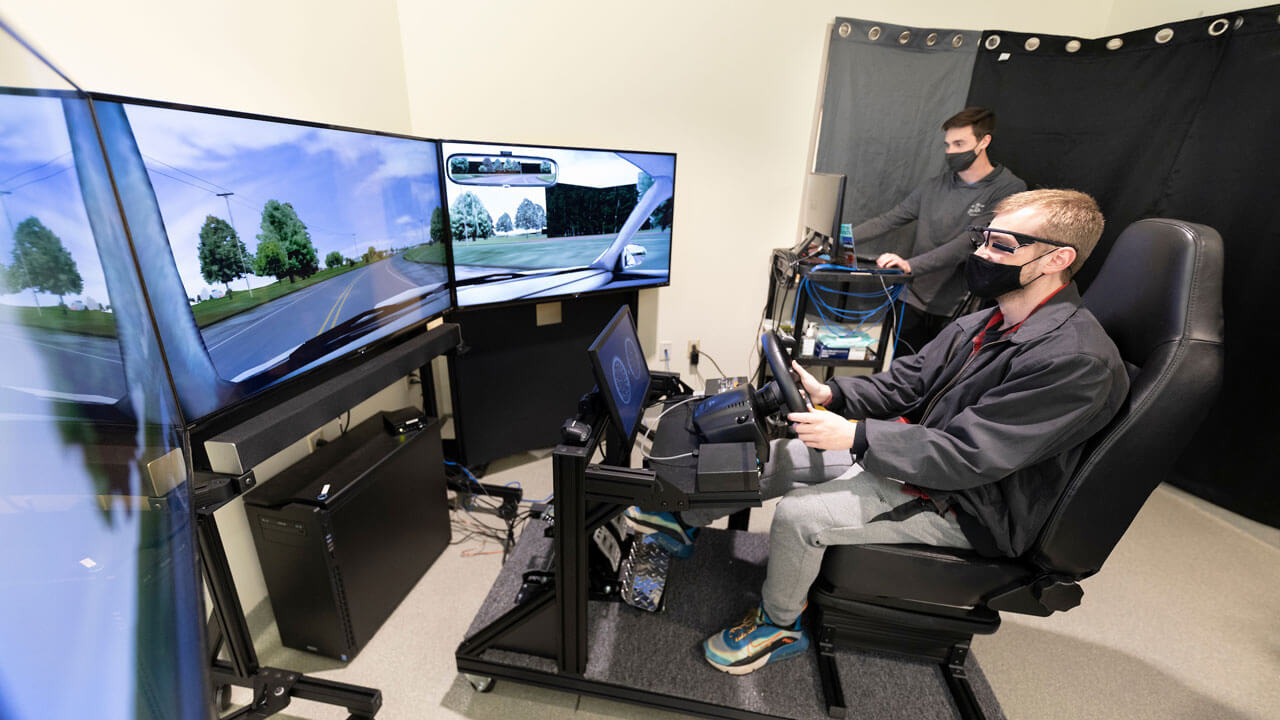The town of Hamden is looking for ways to increase pedestrian accessibility and recreational activities along the Mill River, ultimately creating a looped trail by connecting the existing Farmington Canal Heritage Trail to the planned Mill River Trail. Our team designed a segment of the Mill River Trail near Quinnipiac. Several trail route alternatives were evaluated and two were developed in detail. We considered safety, cost, trail slope (ADA compliance), environmental impact and stakeholder input including the Regional Water Authority. Both proposed alternatives include a multiuse and multidirectional paved trail that would consist of either porous pavement or asphalt. Our design includes horizontal and vertical alignments as well as details for paving, crosswalks, fencing, traffic safety signage and benches.
-
Team members: Justin Carter, Michael Ciacciarella, Jonathan Livsey, Hayley Neugarten, Stephen Shute
-
Advisers: Professors Kimberly DiGiovanni and Priscilla C. Fonseca
-
Client: Town of Hamden
Our goal was to design a two-story office building with an attached high-bay warehouse to be located in Hamden. The structure was designed to meet all local, national and international building codes while maximizing strength-to-weight ratios for economy. Instabilities and excessive deflections were avoided. Structural members were selected and oriented to withstand expected dead, live, and snow-loading conditions, as well as subsurface conditions associated with the site. Hand calculations were used to yield preliminary sizing, and the structural system was optimized using the structural analysis program RISA-3D. We designed steel beams and columns, concrete slabs and concrete retaining walls for the structure while minimizing construction and operating costs and reducing the risk of fire hazards.
-
Team members: Owyn Blanco, Nicholas Davis, Paige DeMarco, Mary Kate Firisin, Paulo Soares
-
Advisers: Professors Kimberly DiGiovanni, Priscilla Fonseca and John Greenleaf
-
Clients: Paul Sheehan, P.E., Michael Horton Associates
Our project involves the reconstruction of the Woodin Street Bridge in Hamden, which runs perpendicular to Wilmot Brook. We analyzed several engineering components to come up with our design options. The American Association of State Highway and Transportation Officials, as well as the Connecticut Bridge Design Manual, were used to determine feasible distances and other design requirements. The watershed, flood map and annual hydrology were used to guide the team in designing a bridge that will not alter the current hydraulic state of Wilmot Brook. The team also designed a detour package. We considered two options for this project: a prefab box bridge culvert option and a cast-in-place option. We determined that the precast bridge option is the most time-efficient and cost-effective, with an estimated $188,000 cost and 3-5 week completion time.
-
Team members: Alfonso DePalma, Jonathan LaBahn, Brendon Richardson
-
Advisers: Professors Kimberly DiGiovanni and Priscilla C. Fonseca
-
Clients: Town of Hamden














